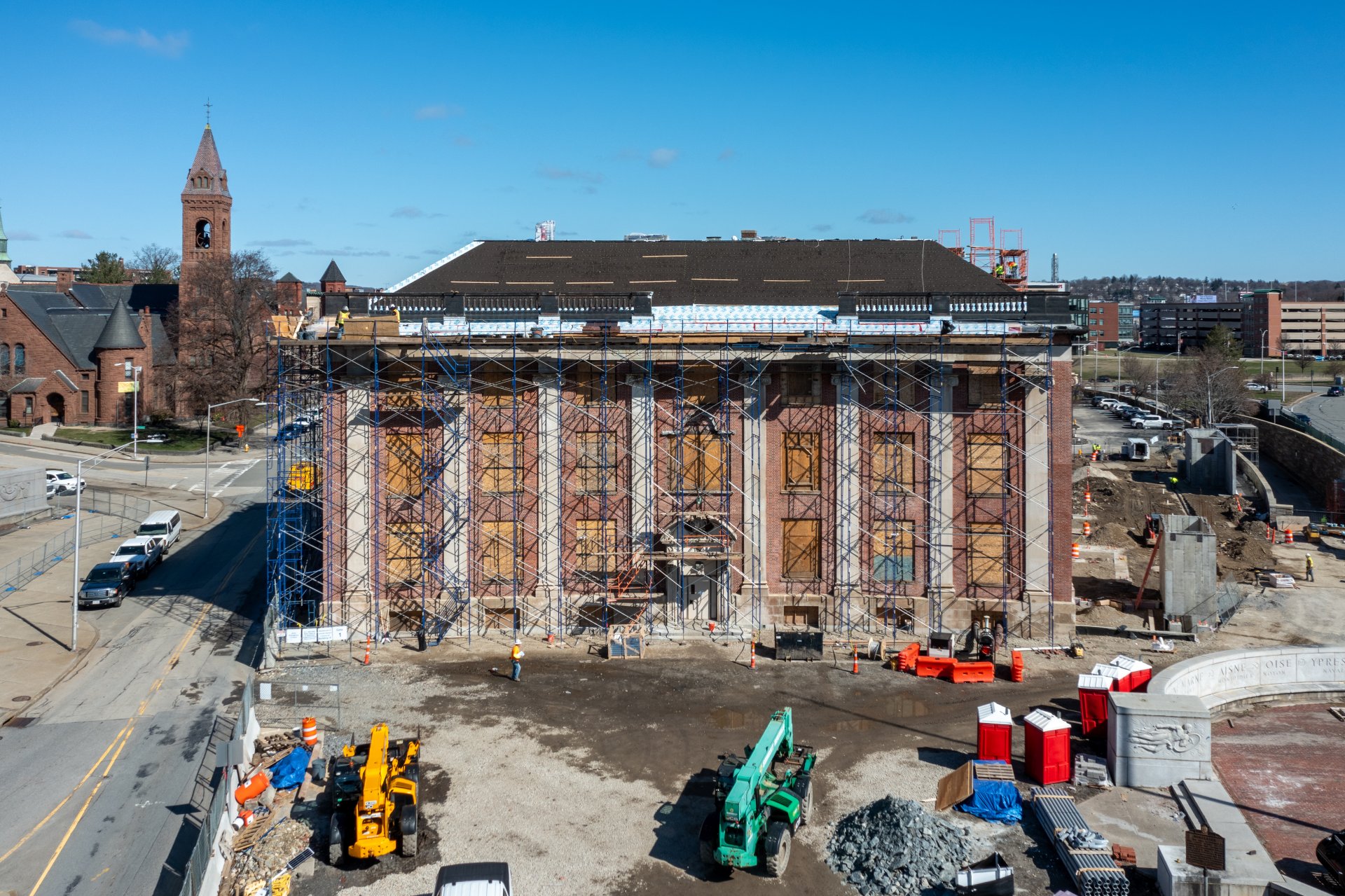Passive House Sustainable Construction
April 22nd, 2025
Sustainable Construction: Building a Greener Future with Passive House Standards

At Madigan, we're pioneering sustainable living through our commitment to Passive House principles. Our current project in Worcester demonstrates how energy-efficient construction creates comfortable, healthy, and affordable housing.
The Passive House Advantage
The Passive House standard represents a comprehensive approach to energy efficiency focusing on:
Enhanced thermal insulation systems
Superior air quality through continuous filtered ventilation—reducing respiratory irritants
High-performance windows and doors
Energy recovery ventilation systems
Our Worcester Project: A Two-Building Approach
Our current development at the former Worcester Boys Club site showcases our versatility in sustainable construction through two complementary approaches:
An adaptive reuse of the historic 1930s Boys Club structure, transformed into 16 apartments and amenity spaces such as a gymnasium and a multipurpose room
A new five-story steel podium and wood-framed building housing 64 living units above a first-floor garage space
Total development: 80 affordable apartments built to Passive House standards
This project also incorporates Worcester's first Air Rights development, an innovative approach that maximizes land use in an urban setting while respecting existing infrastructure.
Historic Preservation Meets Modern Living
For the original Boys Club building, our team has balanced historic preservation with the specific needs of older residents:
The original brick façade is being carefully restored while adding modern insulation for comfort
Historic windows will be replaced with new more efficient aluminum units that eliminate drafts while maintaining period aesthetics
Former activity spaces to be thoughtfully converted into 16 comfortable apartments and amenity spaces designed specifically for older residents
The new building complements this approach with purpose-built housing. The five-story structure includes accessible design throughout including ground-floor parking, elevator access to all floors, and convertible apartments for handicapped accessibility.
Sustainable Affordability in Practice
This project demonstrates our conviction that sustainability and affordability are complementary goals:
80 energy-efficient apartments with dramatically reduced utility costs
Mixed-income approach fostering community diversity
Variety of unit sizes accommodating different household configurations
Priority placement for local residents
Thoughtfully designed community spaces encouraging resident interaction
The Passive House standards ensure that residents enjoy exceptional comfort with minimal utility expenses.
Community Impact and Economic Benefits
This development represents a significant investment in Worcester's community:
Addresses the growing need for quality senior housing in Worcester's urban core
Provides affordable, energy-efficient housing
Transforms a historic landmark into purpose-built living spaces
Reduces energy consumption and associated costs for residents on fixed incomes
Creates a healthy living environment that supports aging in place
Offers walk-able access to community services, reducing transportation challenges
Establishing a model for sustainable housing development
Supports local contractors and suppliers during construction
By applying Passive House standards, we're creating environments that specifically address the comfort, health, and economic needs of older adults. The stable temperatures, superior air quality, and reduced utility costs directly support affordable housing
The Future of Sustainable Development
As Worcester's population ages, the demand for quality housing continues to grow. The collaboration between F.W. Madigan Company, Inc., WinnDevelopment, and Maugel DeStefano Architects, Inc. represents a forward-thinking approach through their early adoption of the Passive House standard for multifamily living. This innovative standard provides residents with distinct advantages in comfort, health outcomes, and operational efficiency.
Our 80-unit Worcester development demonstrates how sustainable construction principles can be applied to create ideal living environments. The innovative combination of historic preservation, new construction, and Air Rights development establishes a precedent for addressing housing needs in urban settings.
Through our investment in Passive House certification and our application of these principles to this development, we're establishing new standards for residential construction while delivering tangible benefits to our community.
Contact our team to discuss how Madigan's Passive House expertise can enhance your next multifamily project.




