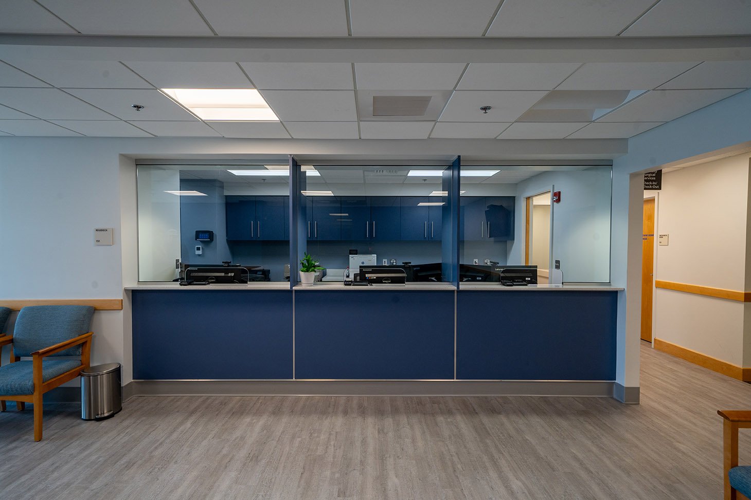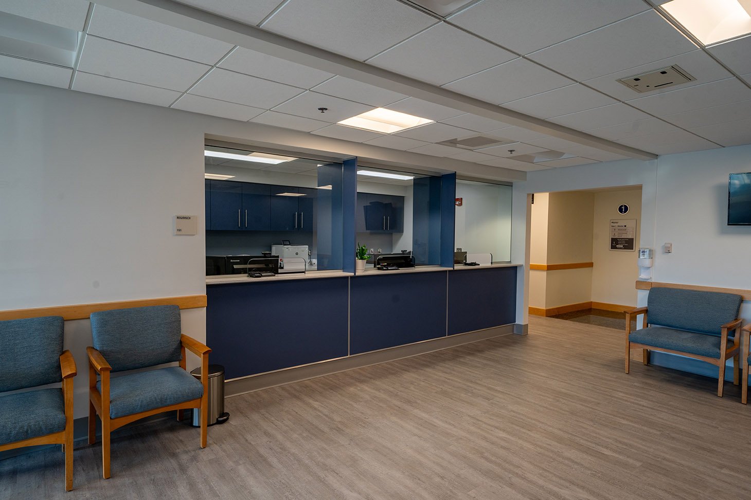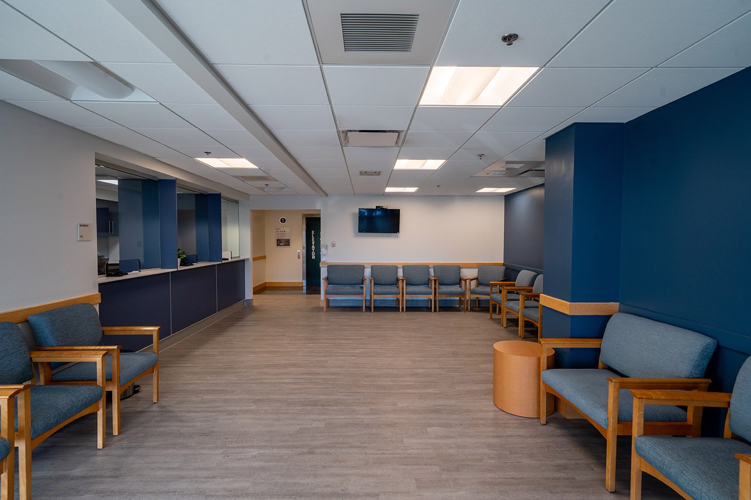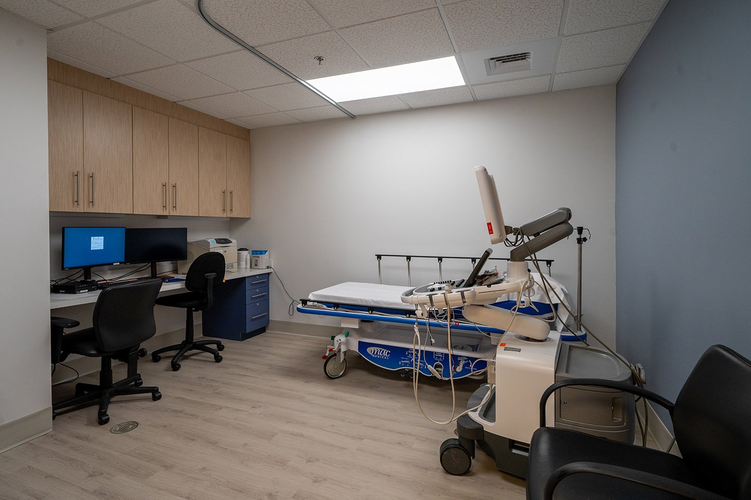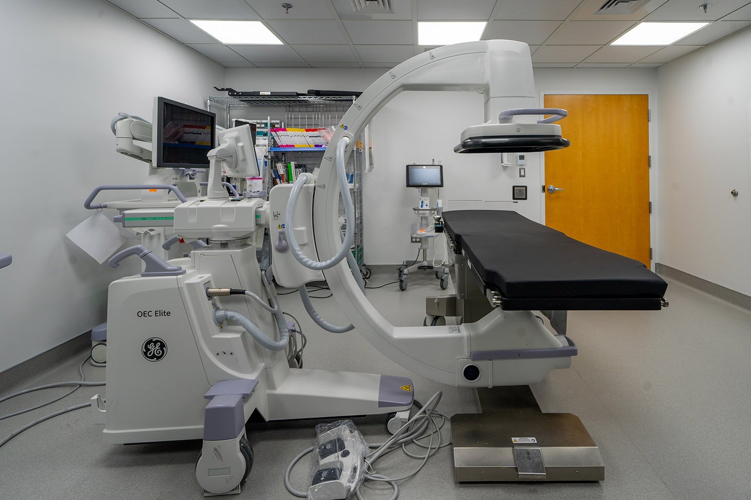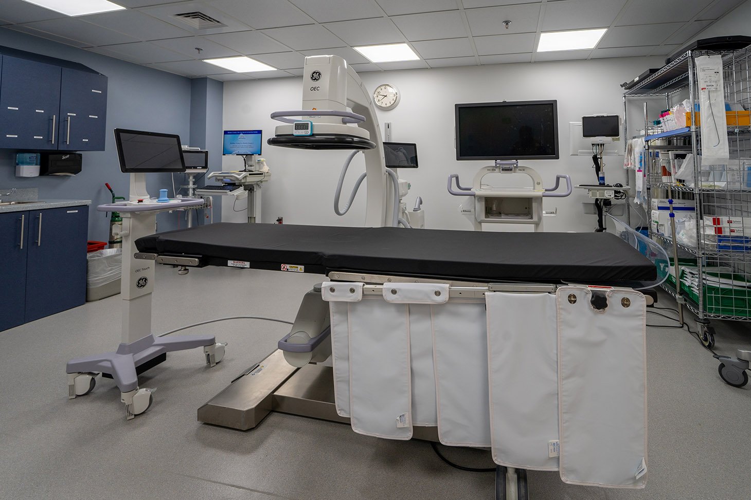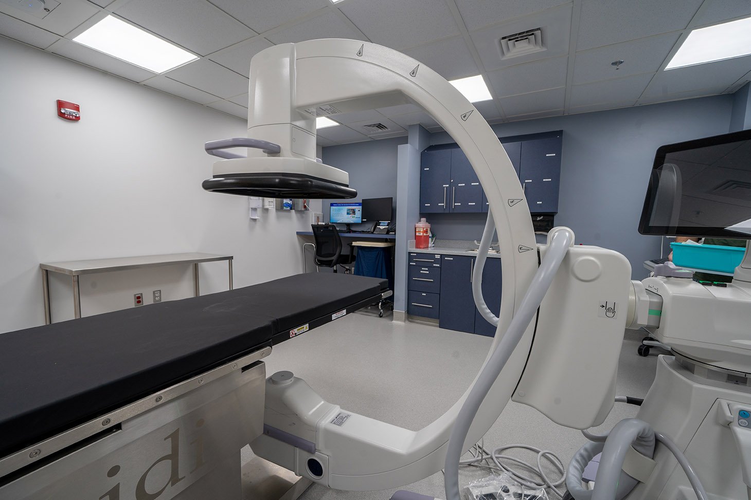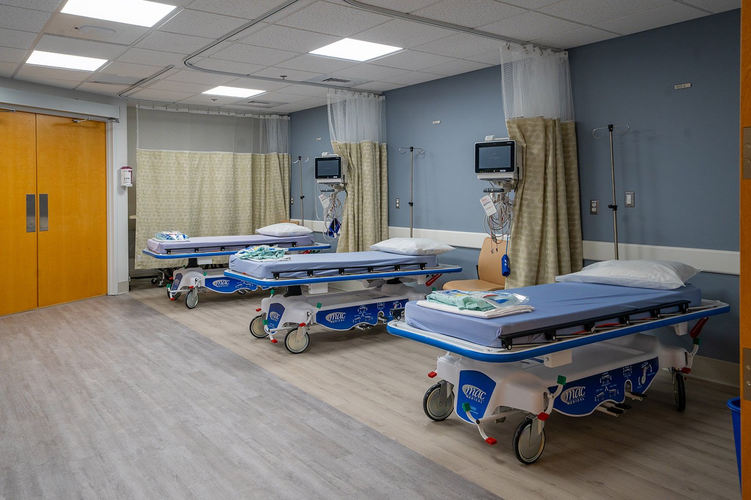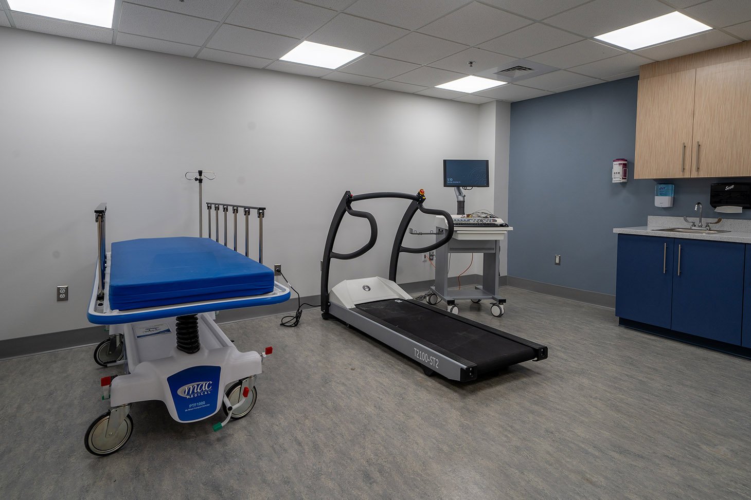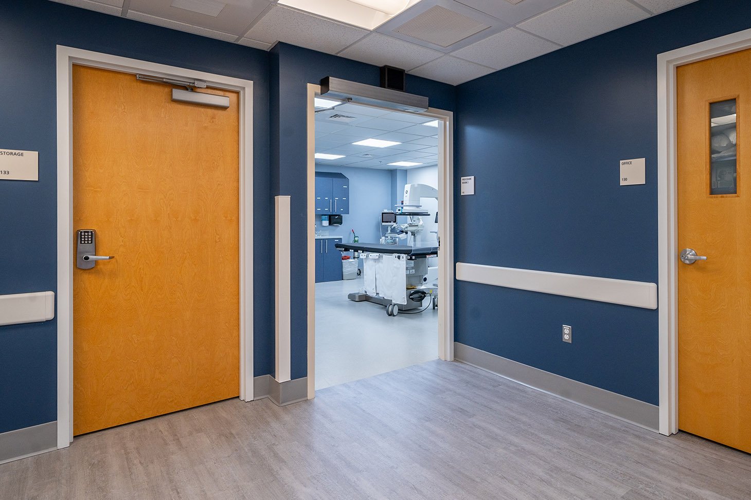UMASS Memorial Medical Center
Location: Milford, MA
Client: UMass Memorial Medical Center, Inc.
Architect: Maugel Architects, Inc.
Madigan was engaged by UMass Memorial Medical Center to be the Design/Builder for the renovation of an existing UMass space into a new office-based vascular procedures suite located in Milford, MA. The project involved the renovation of a partially-occupied 4,900 SF space to provide updated finishes and a more effective layout, as well as replacing a rooftop HVAC unit to allow for a broader range of procedures to be performed within the space. A main focus of the practice area is the C-Arm suite which took the place of an existing radiology room. Lead lining at the perimeter of the area was maintained, added to, and recertified.
Madigan brought Maugel DeStefano Architects aboard the project team early on, and worked hand-in-hand with the entire design team and UMass to ensure that the space would meet all of the end-user's needs, while working to find cost savings on the project through several stages of design development and value engineering. A significant hurdle to achieving success on this project was the fact that the area was partially occupied at all times. The procedure spaces being worked on were vacant, however the reception area being renovated remained active, as the area also served several other different medical spaces throughout the building. By careful pre-planning and consistent communication with the client and adjacent practices, the reception area was able to remain open throughout construction, while minimizing impacts to the employees and patients using it.
Highlights
- 4,900 SF fitup in an active medical building, with minimal disruption to patients or ongoing operations
- Renovation of existing office space into a new suite with offices, exam rooms, and procedure rooms
- Design/Build Project Delivery System was utilized


