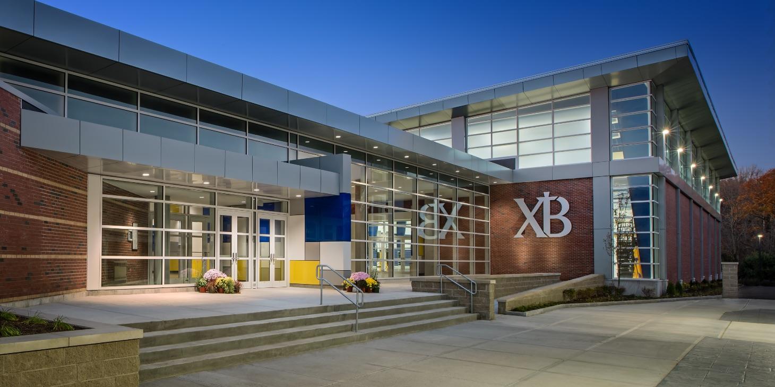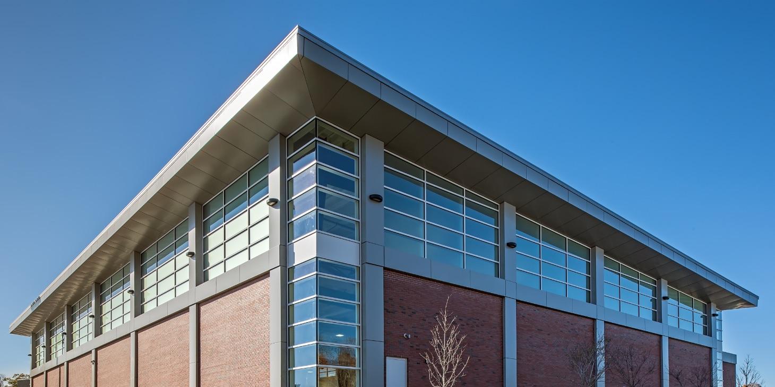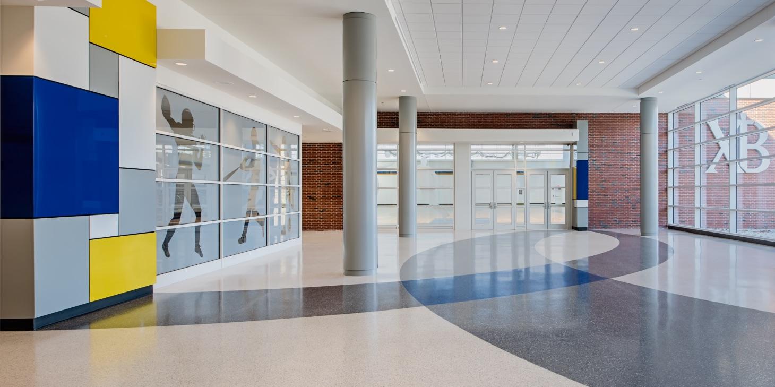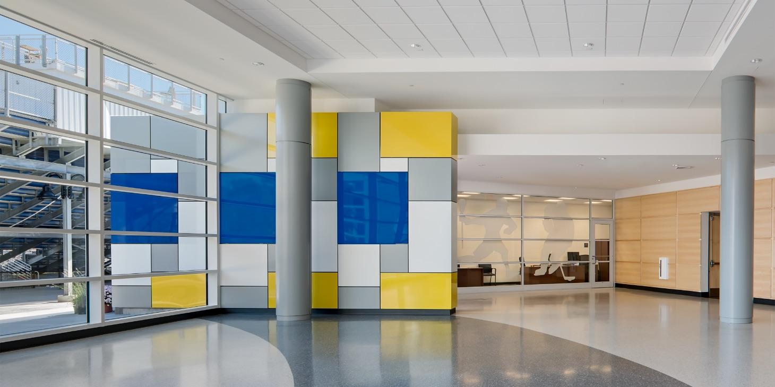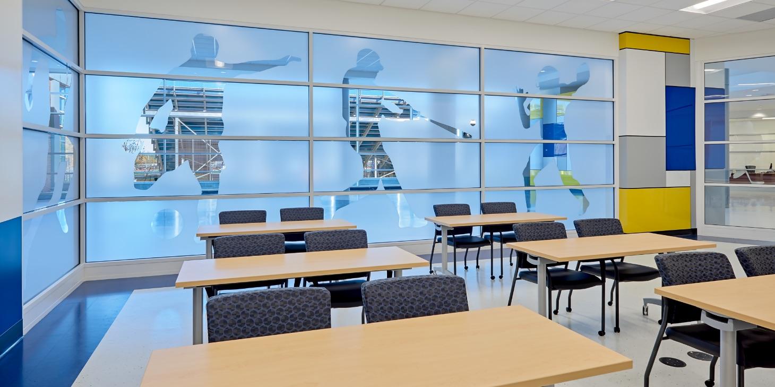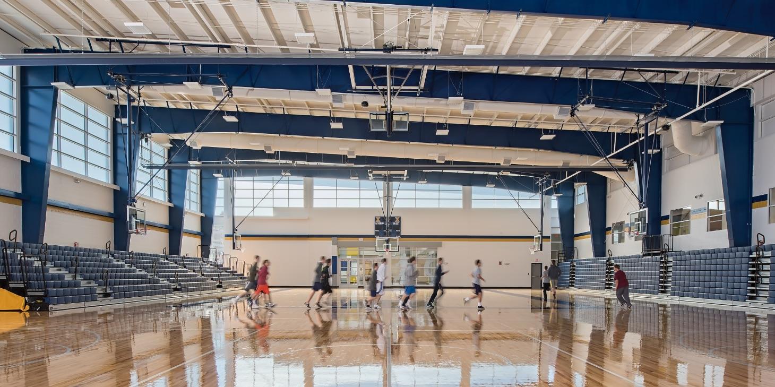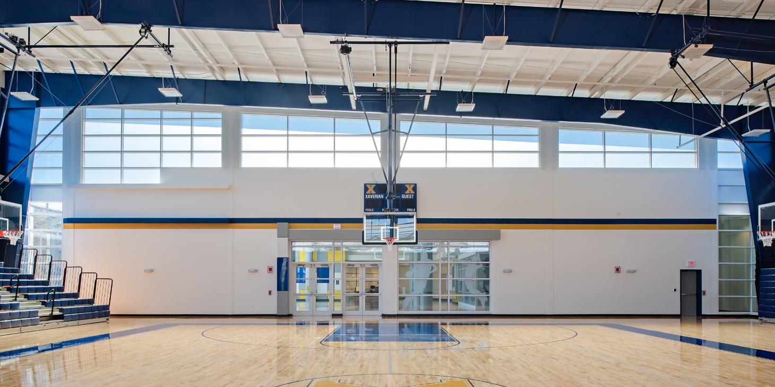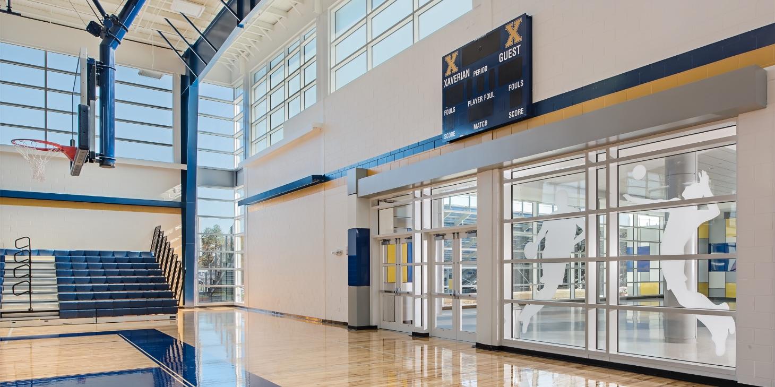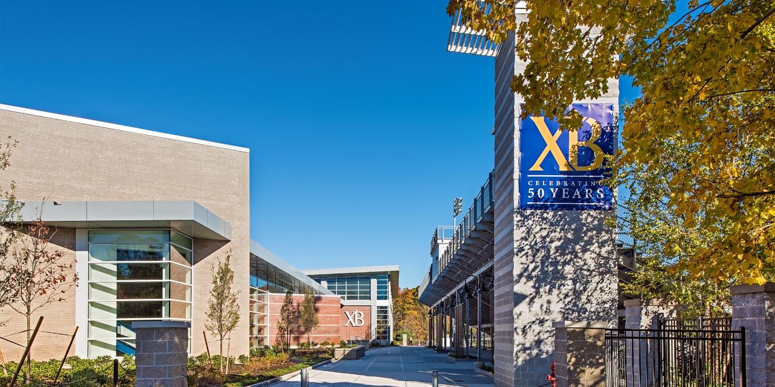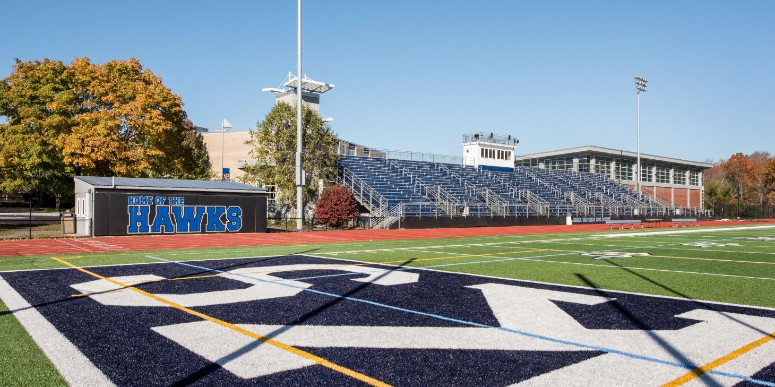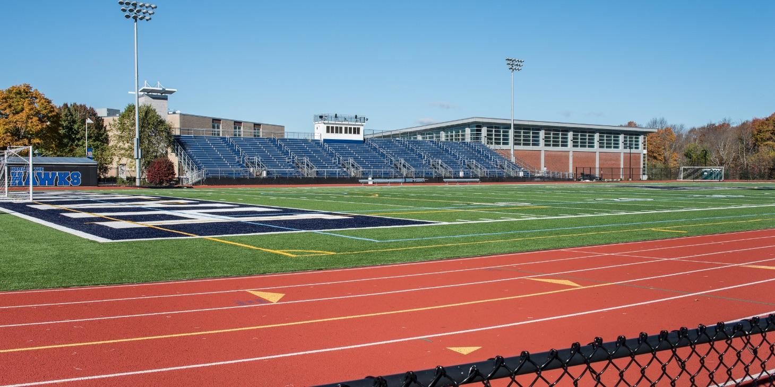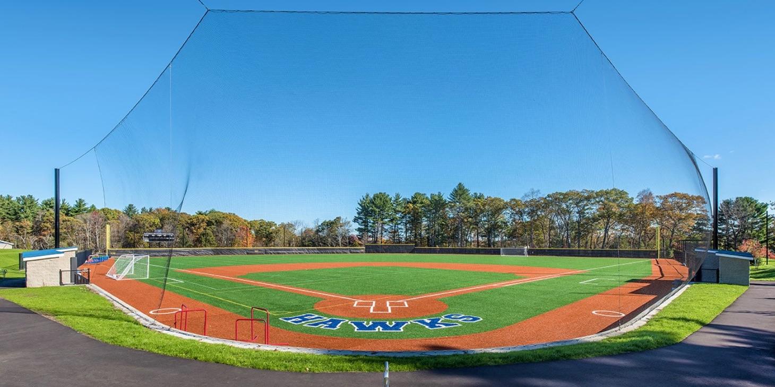Sports and Wellness Center
Location: Westwood, MA
Client: Xaverian Brothers High School
Architect: Beacon Architectural Associates
The Sports and Wellness Center project was the largest project of several that Madigan has performed for Xaverian Brothers High School. In preparation for the opening of a new middle school in the same building as the current high school, Madigan constructed a 3-court gymnasium, wellness center, locker rooms, athletic offices, and a new synthetic turf baseball complex. New parking areas and a circumferential road around the entire campus were constructed.
Madigan was retained as a construction manager at risk and worked closely with the owner’s project manager and the design team in an extensive pre-construction phase to establish and maintain the budget to fit the needs of the School. Phasing and intense coordination was necessary due to the occupied and active campus, and to complete the project safely and on time for the new school year.
Highlights
- 30,000 sf new construction, 15,000 sf renovation
- Conversion of existing high school gymnasium to middle school gymnasium, and new weightlifting and fitness center facilities
- Extensive site improvements consisting of massive retaining walls, a baseball complex, new parking expansion, and a circumferential campus roadway

