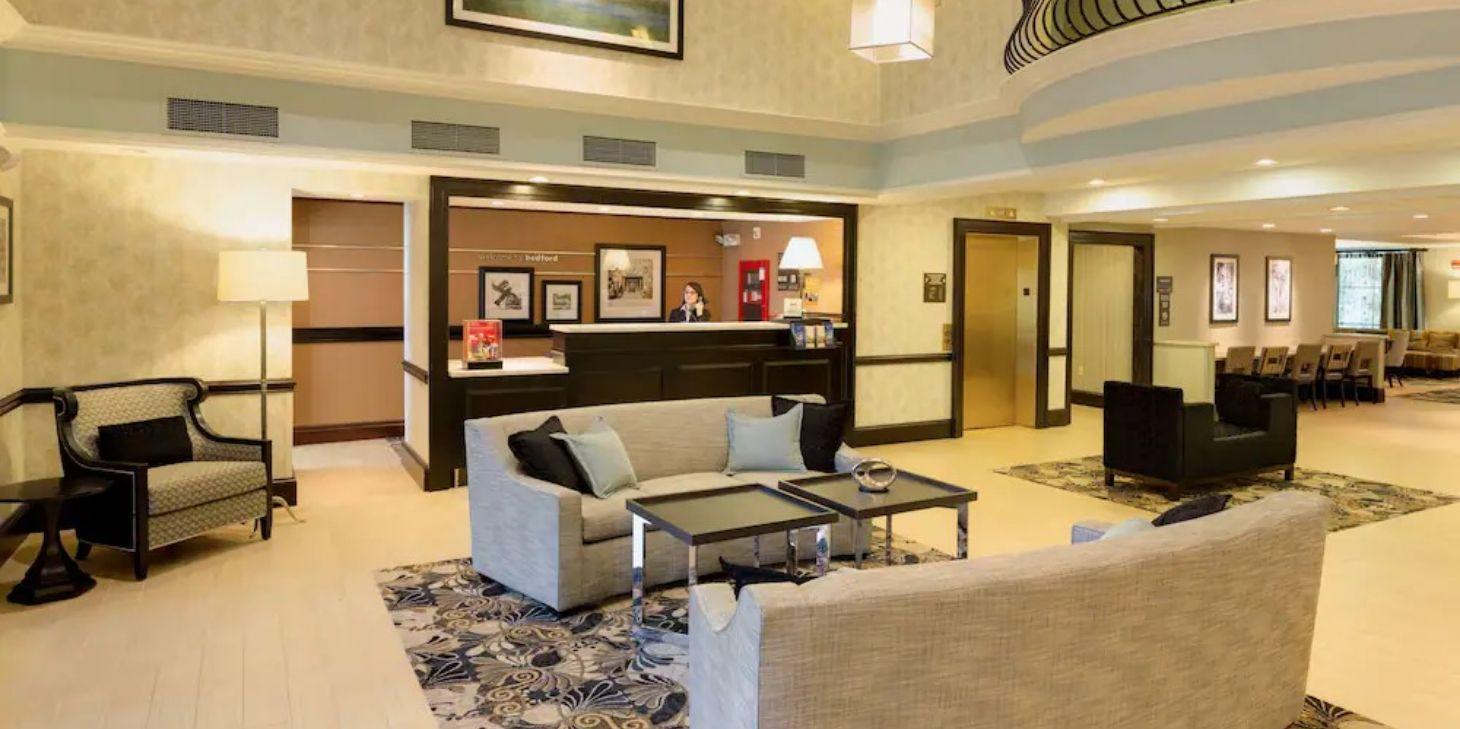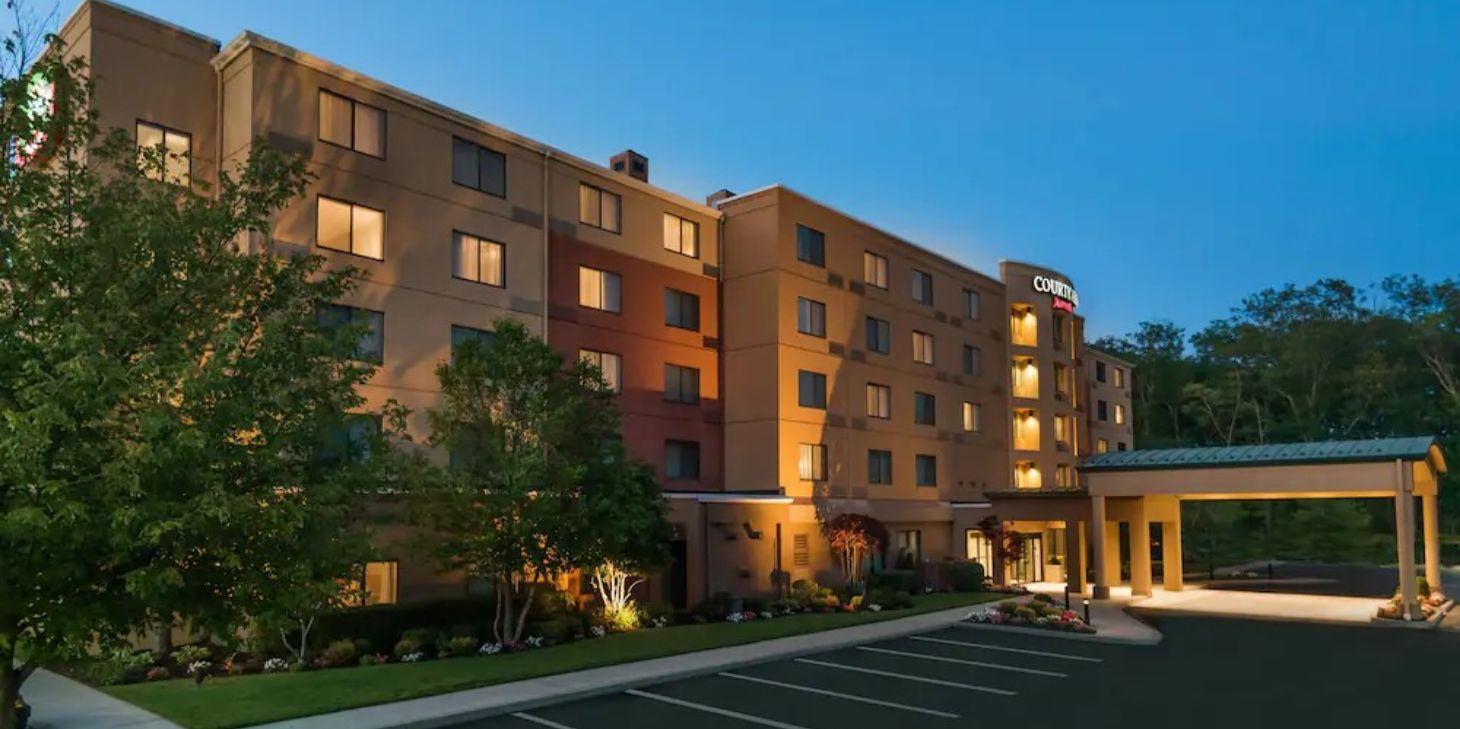Hampton Inn & Courtyard by Marriott
Location: Billerica, MA & Lincoln, RI
Client: Benderson Hotels
Architect: Gregory B. Gill, Architect; BMA Architecture Group
Benderson Development was expanding their hospitality footprint in New England. Madigan partnered with Benderson to construct ground-up hotel projects in Massachusetts and Rhode Island. The first project was originally designed as a Comfort Suites. Construction was approximately 50% complete, and Benderson announced that the property would instead fly a Hampton Inn flag. Madigan worked with the design team to reconstruct the exterior façade, which had already been framed. Parapets were modified, building elements were reconstructed, and interior details and finishes were modified. The property features a swimming pool, fitness center, kitchen, and meeting rooms.
The Courtyard by Marriott project in Lincoln, RI was designed with a superstructure of autoclaved aerated concrete (AAC) plank. The use of this plank, which was lightweight and thinner than traditional concrete plank allowed the structure to have the desired five stories, but not exceed the local area height restrictions. Highlights of the property include an indoor pool, an outdoor firepit, grilling and garden area, meeting rooms, and extended stay guestrooms.
Highlights
- New construction of a 5-story, extended stay Courtyard by Marriott, with exterior pool and pavilion area
- New construction of a four-story Hampton Inn
- Autoclaved Aerated Concrete Plank floor structure
- Extremely tight timeframe for both properties to be brought to market
- The Hampton Inn was originally designed as a Comfort Suites, and changed midway through construction





