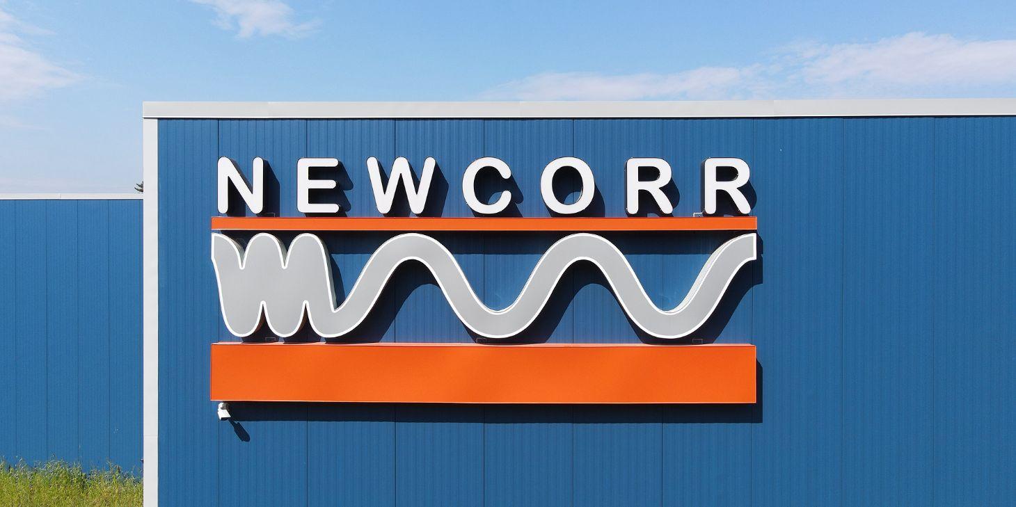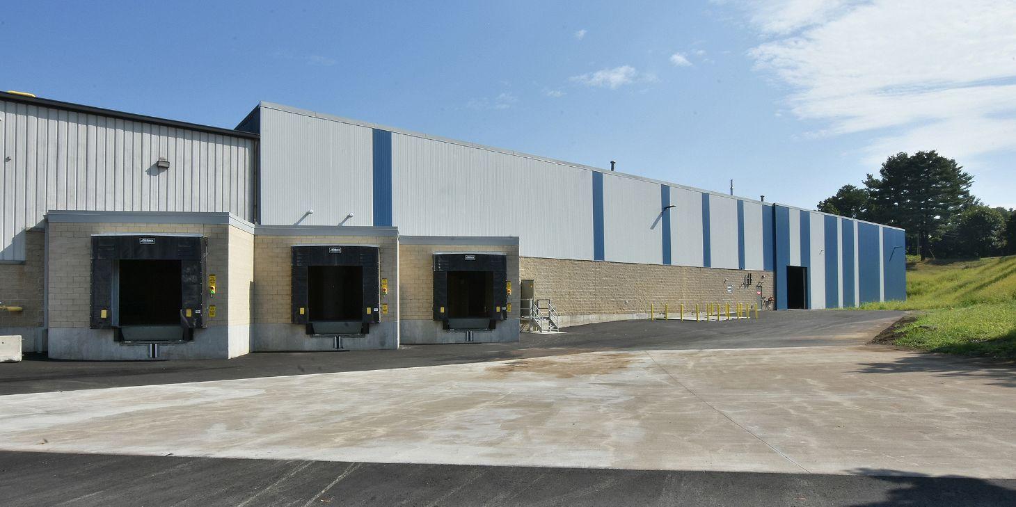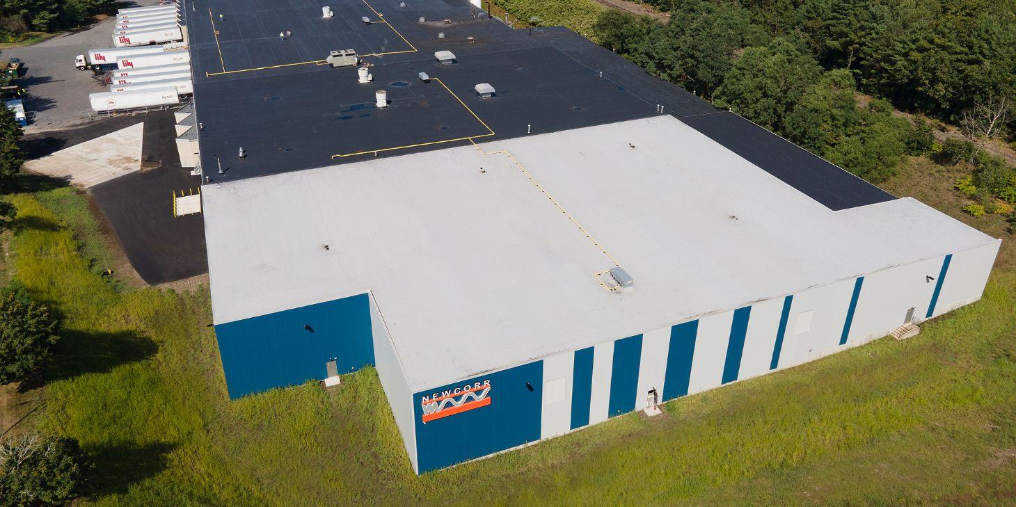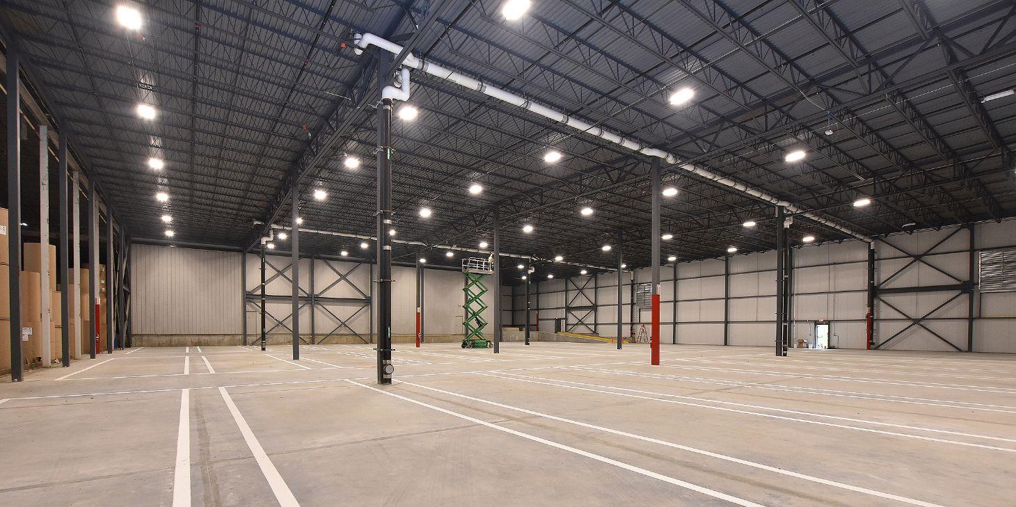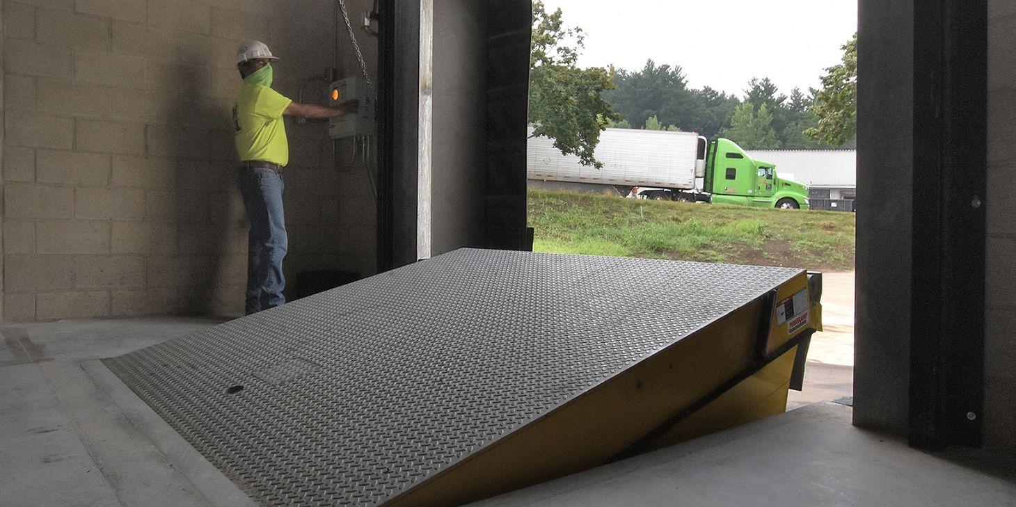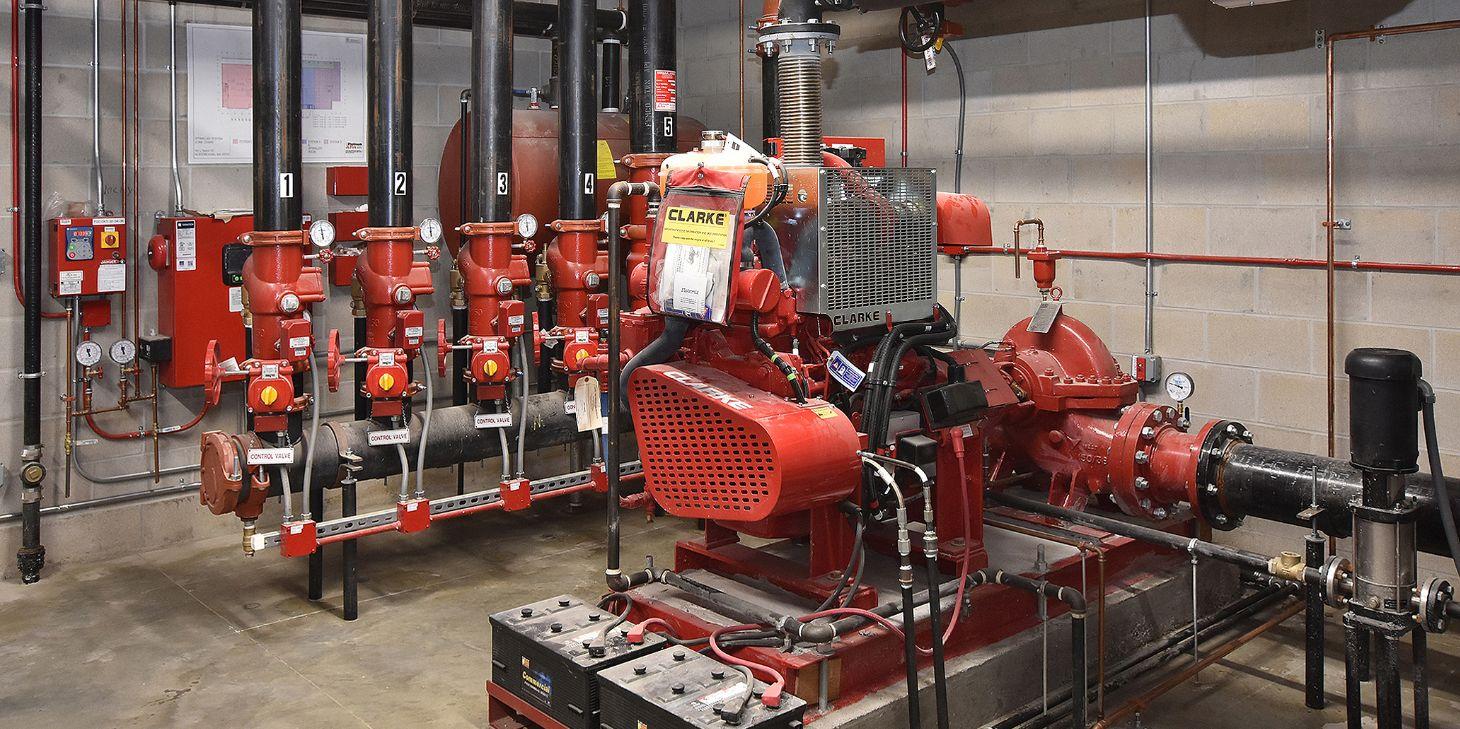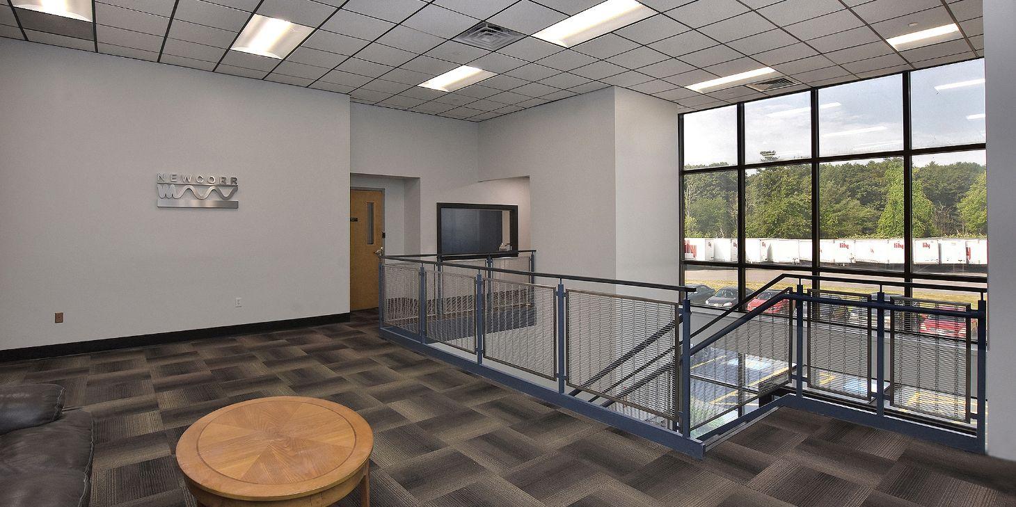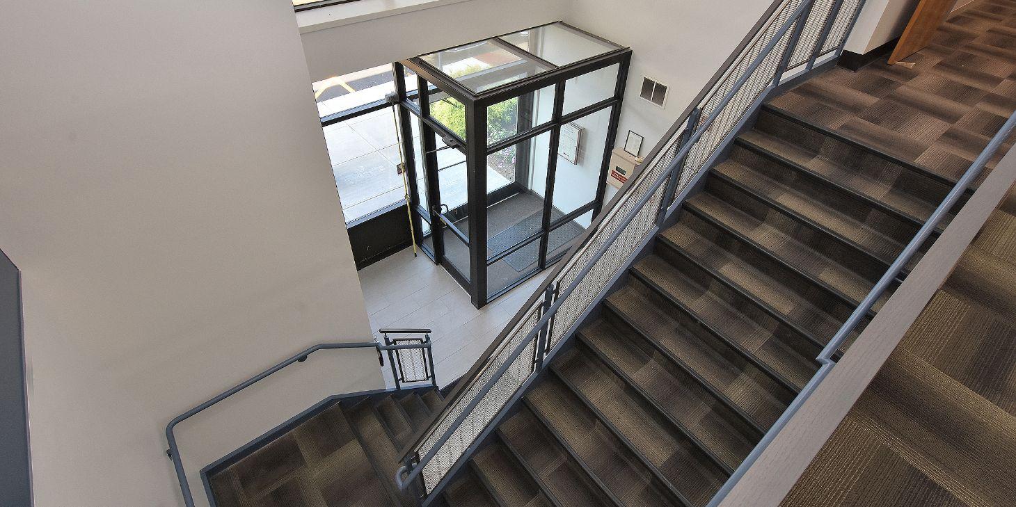NewCorr Packaging Roll Storage Addition
Location: Northborough, MA
Client: NewCorr Packaging
Architect: Maugel Architects
This was a construction management project where Madigan was involved from very early in the design process to provide budgeting and value-engineering suggestions as the plans were developed and finalized. The client required additional storage for rolls of raw materials used in the manufacturing process, so a 40,000 sf addition was designed.
In addition to the work at the rear of the manufacturing facility, upgrades were made in the main entrance and office wings to meet ADA requirements including a lift and renovations to the bathrooms and the addition of an ADA compliant bathroom on the manufacturing floor for accessibility.
The size of the addition required substantial upgrades to the electrical, sprinkler, and HVAC systems. Without interrupting the 24-hour operations Madigan installed a new electrical room, generator, sprinkler room and bathrooms in the original building. This work also involved removal of the existing electrical room walls, relocation of a capacitor, and complete demolition of the existing sprinkler room and pump. New water and gas lines were added to expand the service feeding the facility and a diesel backup pump for the sprinkler and a diesel generator was added above the electrical room.
The work on the addition involved moving over 1,000 cubic yards of earth to accommodate the footprint of the new storage building. New drainage structures were added including supplemental perimeter drains, area drains, and extensions of parking lot drainage. Structural fill and a heavily reinforced 8” slab were designed to handle forklift traffic and rolled materials weighing upwards of 8,000 pounds per roll stacked three rolls high. New insulated steel panels were installed and an energy efficient TPO roof completed the exterior of the addition. Three new loading docks were added to increase receiving capacity of the facility.
Upon completion, the addition offered more than double the storage capacity of the previous building footprint allowing the client to avoid expensive off-site storage and double-handling of the materials used in their manufacturing process. The front-end modifications added stylish upgrades to their main entrance and gave them the ADA compliance that was lacking for the publicly accessible areas. Most importantly though, from beginning to end, this work was completed with minimal disruption of the day-to day operations of the very busy facility.
Highlights
- 40,000 sf addition to existing busy manufacturing facility.
- New air handling units on roof and installation of large roof-mounted dehumidifier including structural modifications to existing roof joists.
- Upgrades to sidewalks and Installation of lift at front offices for ADA compliance.
- Installation of three new loading docks to increase receiving capacity.
- Overall size of project: 40,000 sf

